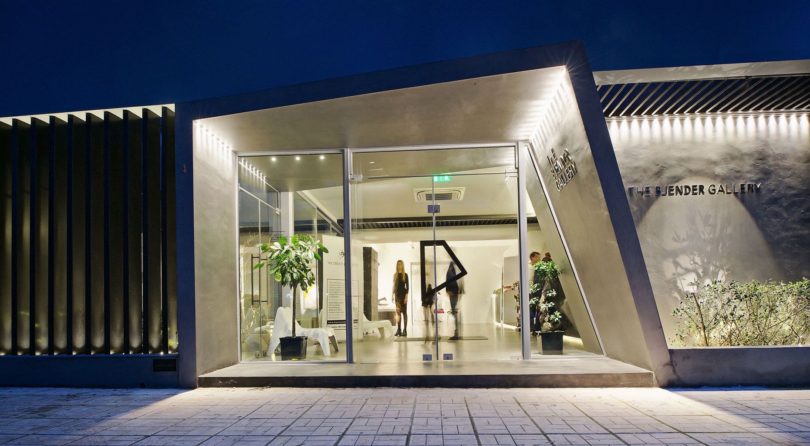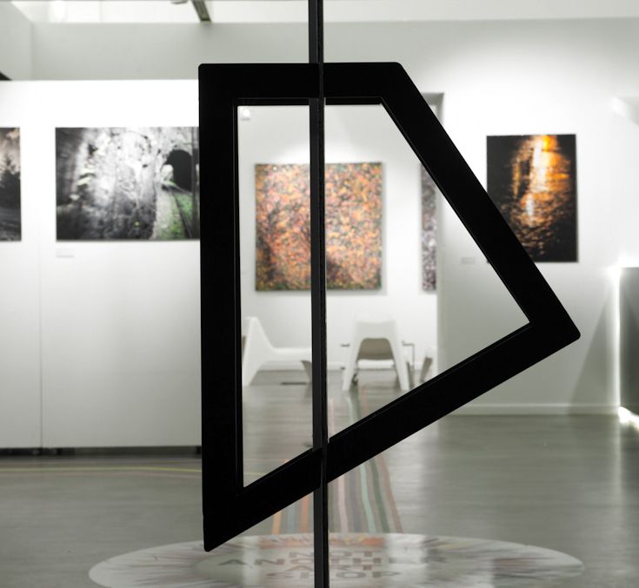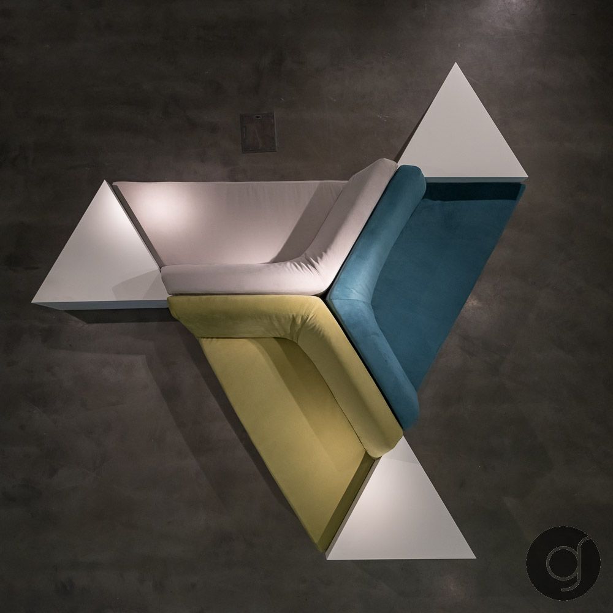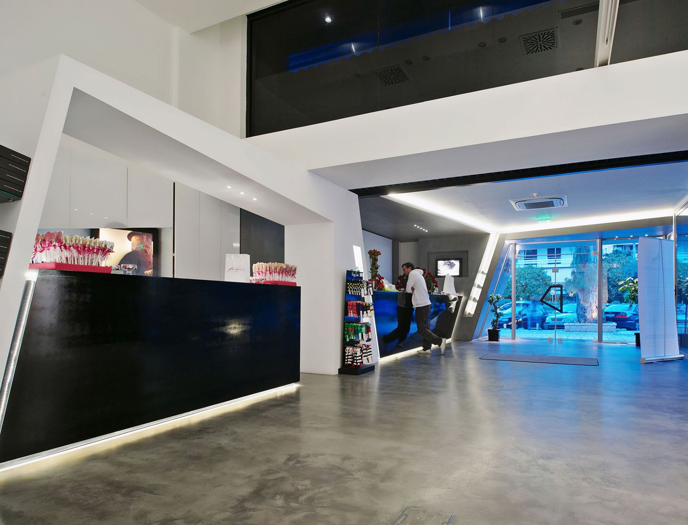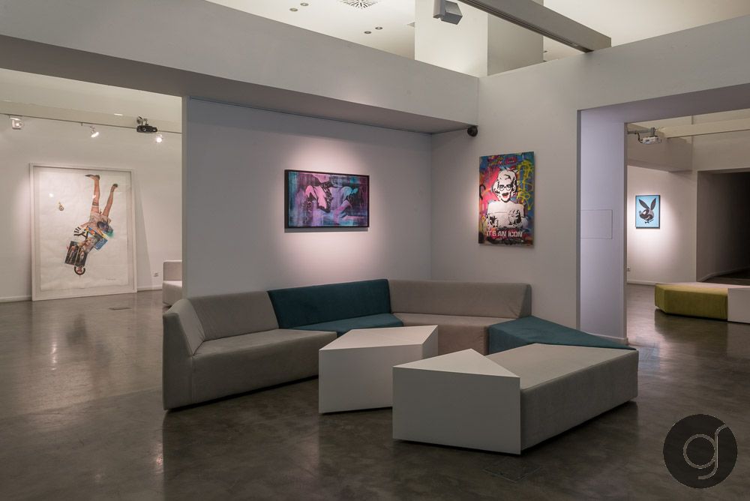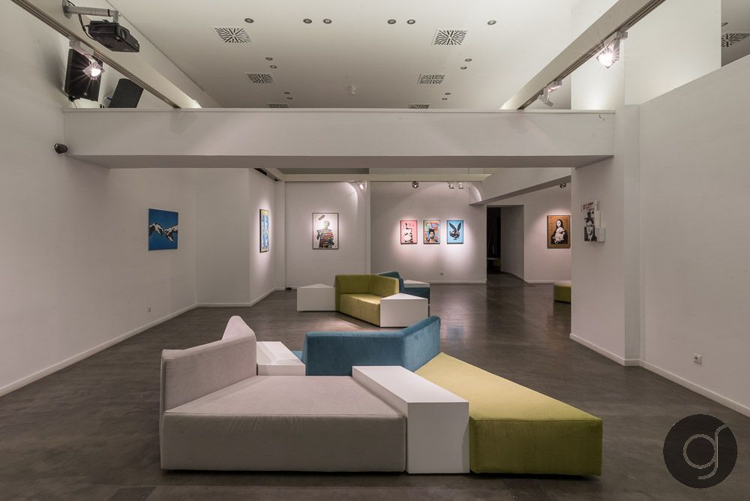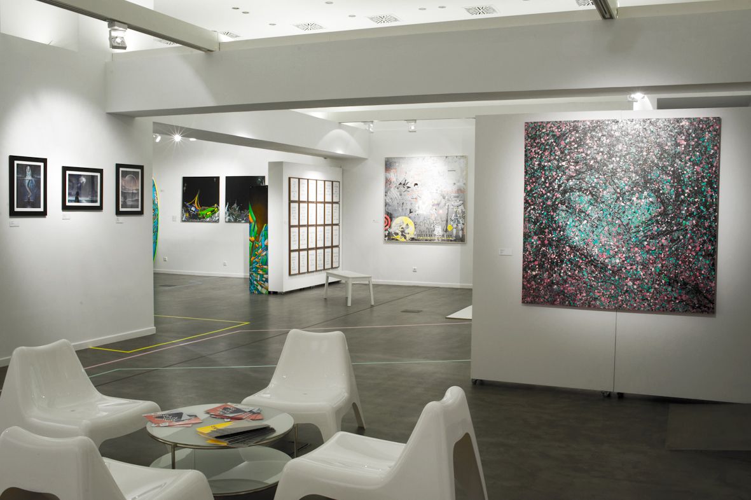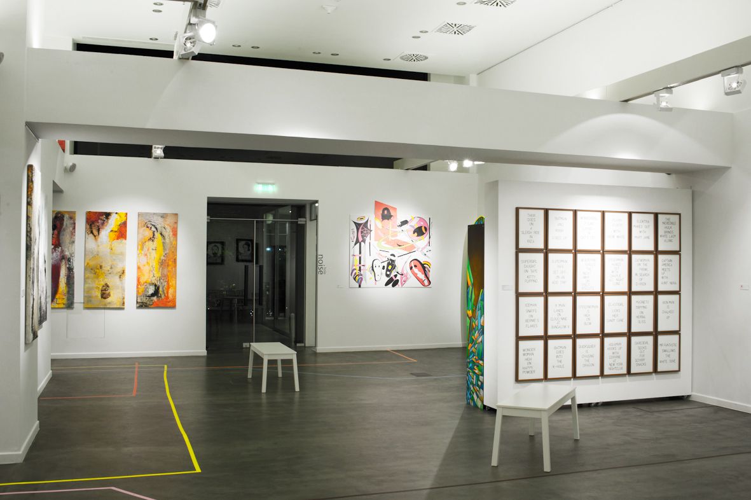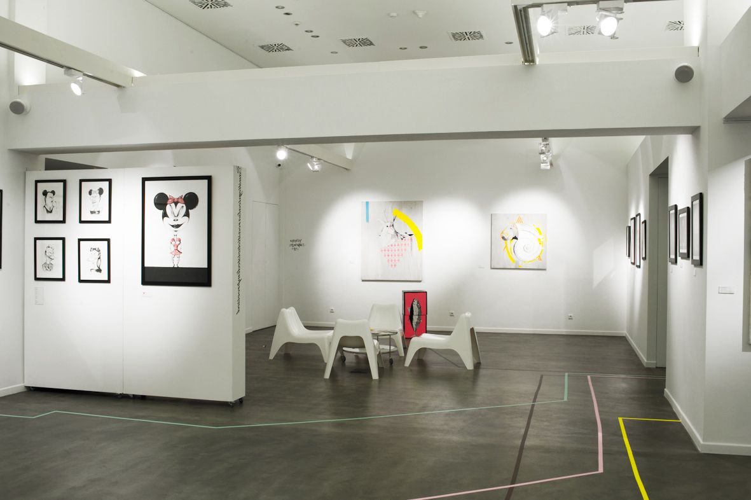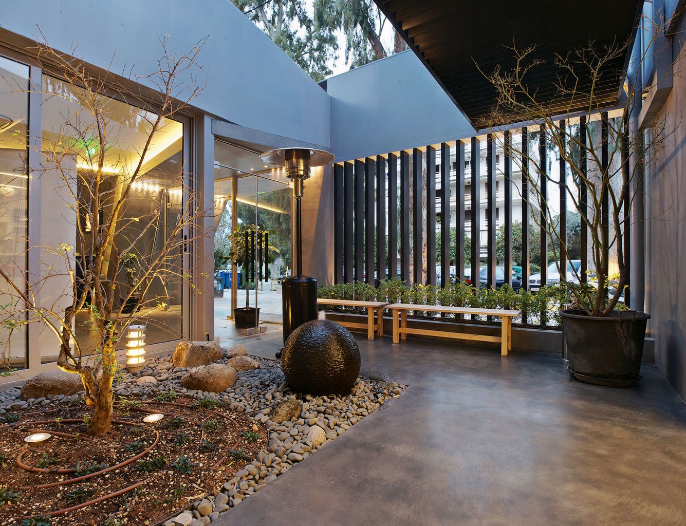Blender Gallery
Info
- Type : Art Gallery
- Year : 2012
- Location : Glifada
- Area : 350 sqm
- Status : Completed
- Photography : Dimitris Maofis, Thanasis Kaiafas, Giorgos Sfakianakis
The Blender Gallery is a new gallery of contemporary art located in GlIfada, Athens. The main objective of the architectural design was to create a contemporary urban exhibition space, which would be able to accommodate not only contemporary art exhibitions, but also events, seminars, workshops and parties.
The dominant element of the architectural design was the patio which is centrally located, while the rest of the spaces of the gallery are set around it and in direct contact with it. The large glass doors separating the reception area and the ‘not another art shop’ area to the patio, allow the direct visual contact between these areas and their unification, dissolving the strict boundaries between interior and exterior.
The unfavorable southwestern orientation of the building played an important role in the architectural composition. The patio with its garden, the planting and the installed metal blinds are key elements of the design, protecting the building, allowing for necessary ventilation, cooling and shading, based on the principles of sustainable design.
The design of the Blender gallery has futuristic but also minimal influences. Folding walls and intensely jagged lines characterize the space. The metallic elements as well as the floor and the walls covered with screed in grey color create an industrial modern atmosphere. The hidden lighting emphasizes the jagged lines creating conceptual escapes and directions in the space which intensify its futuristic identity and dynamic. The main exhibition space is characterized by the white color in the walls, the floor covered with screed in grey color and the big height of the ceiling. These characteristics give a neutral minimal style, which serves the needs of the exhibition space in the best possible way. Additional white mobile walls can be located accordingly to the space in order to serve the needs of each exhibition.
The furniture was designed in dialogue with the jagged lines and the dynamics of the space constituting it an integral element.
