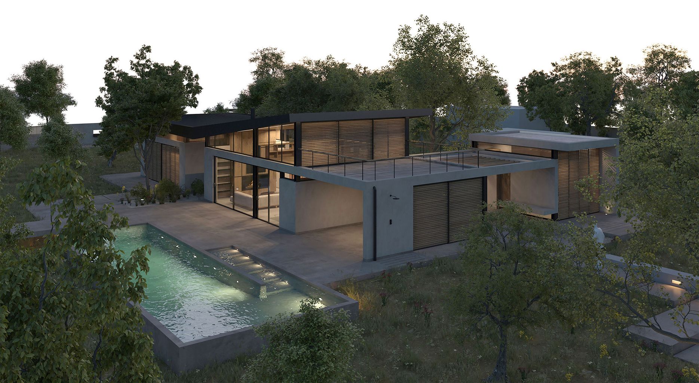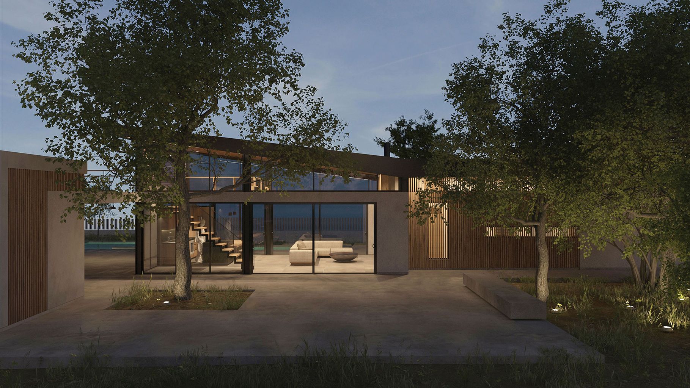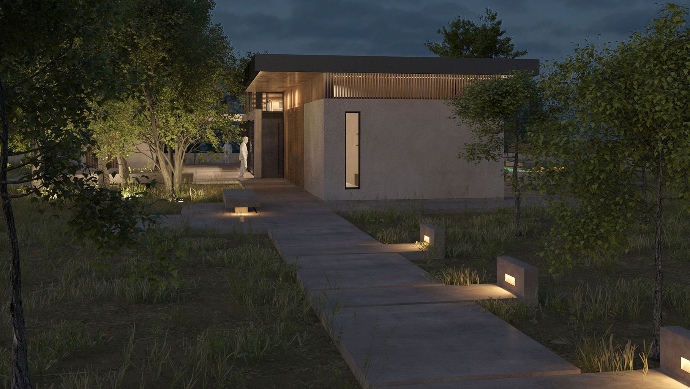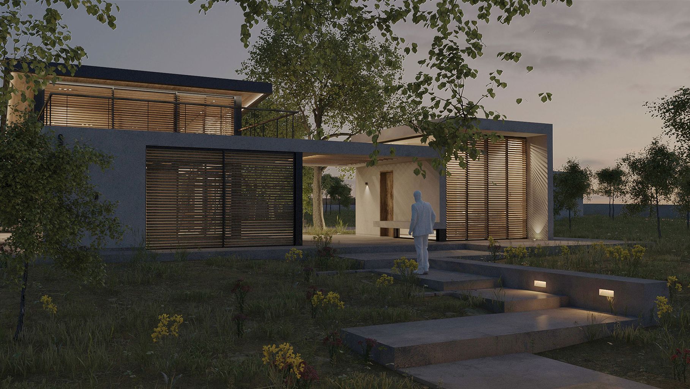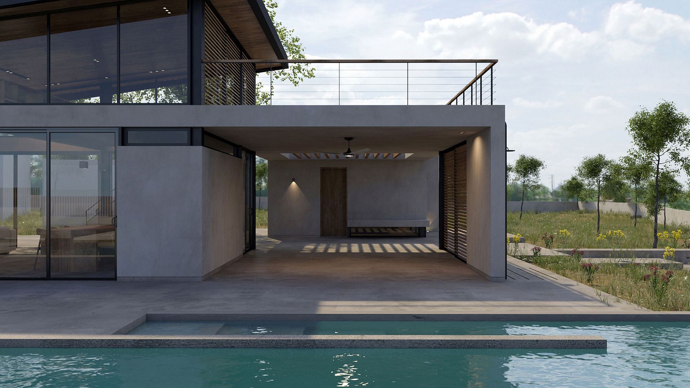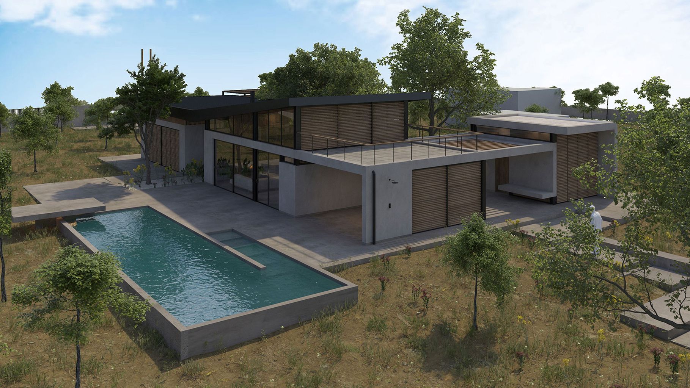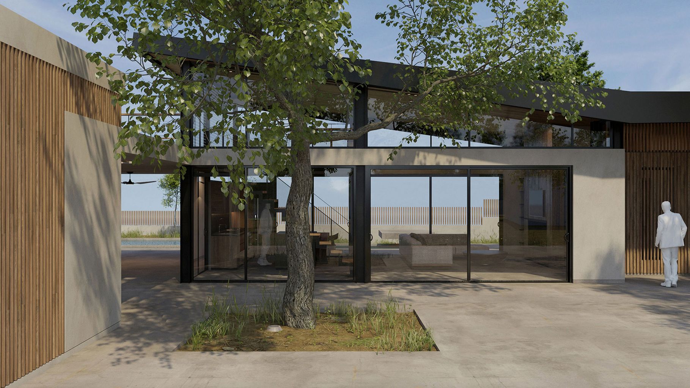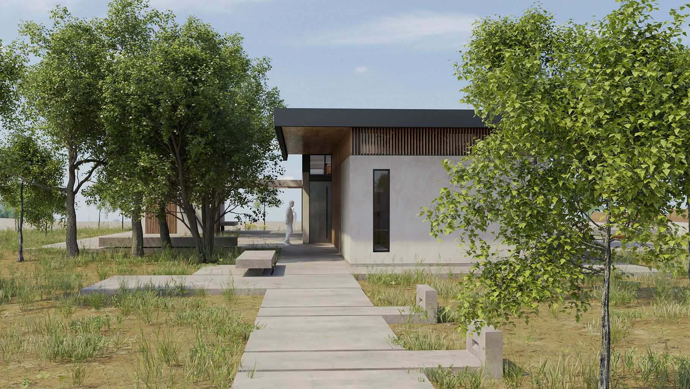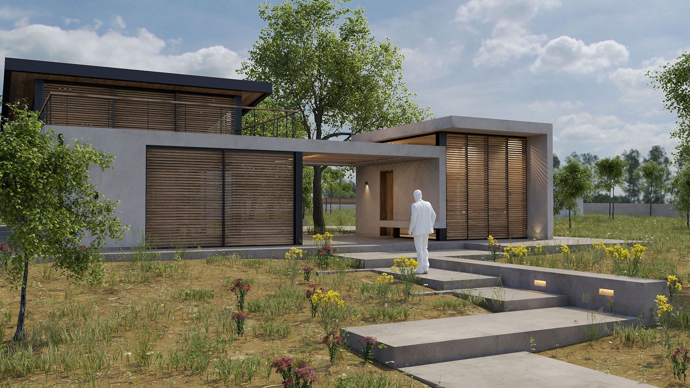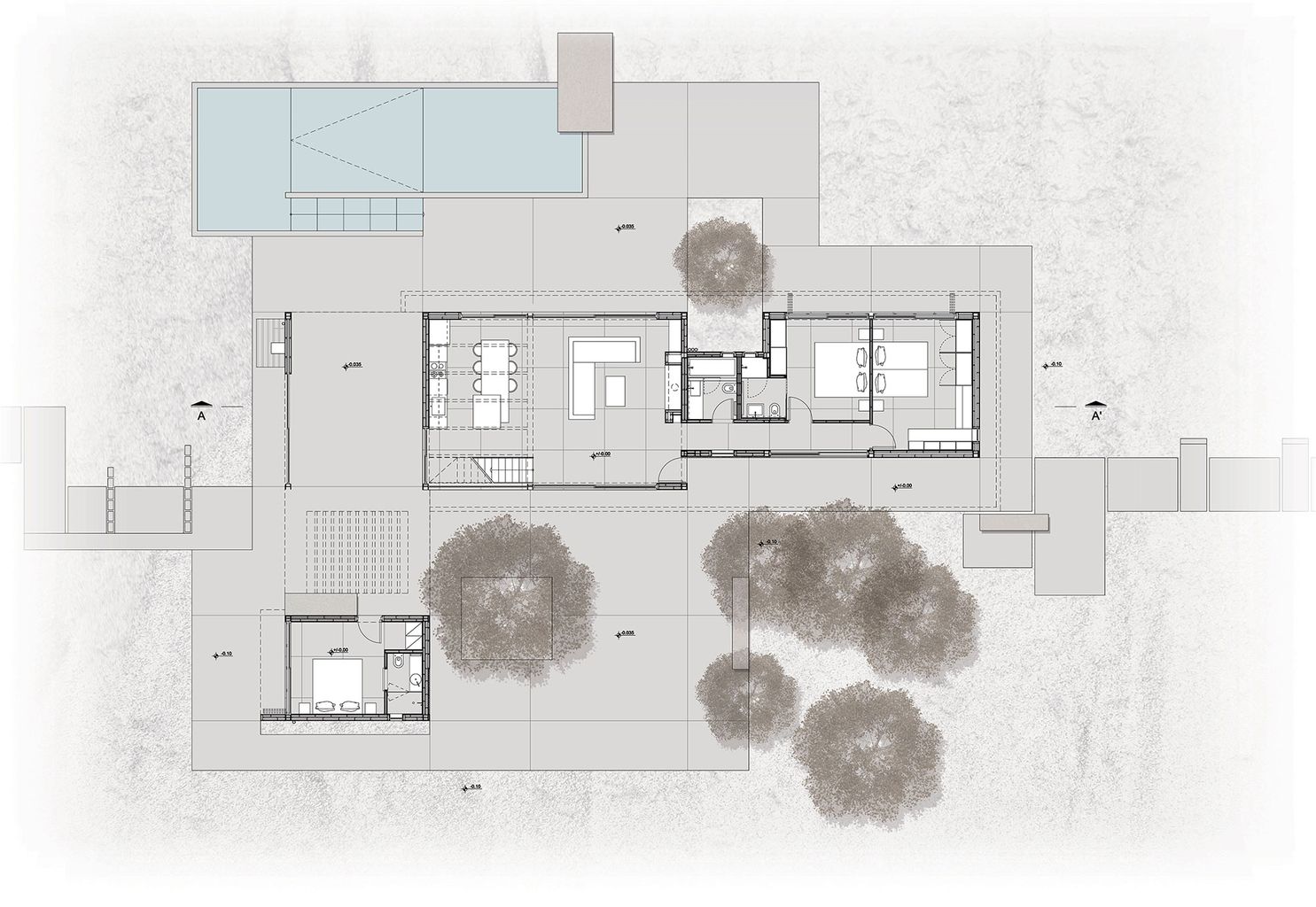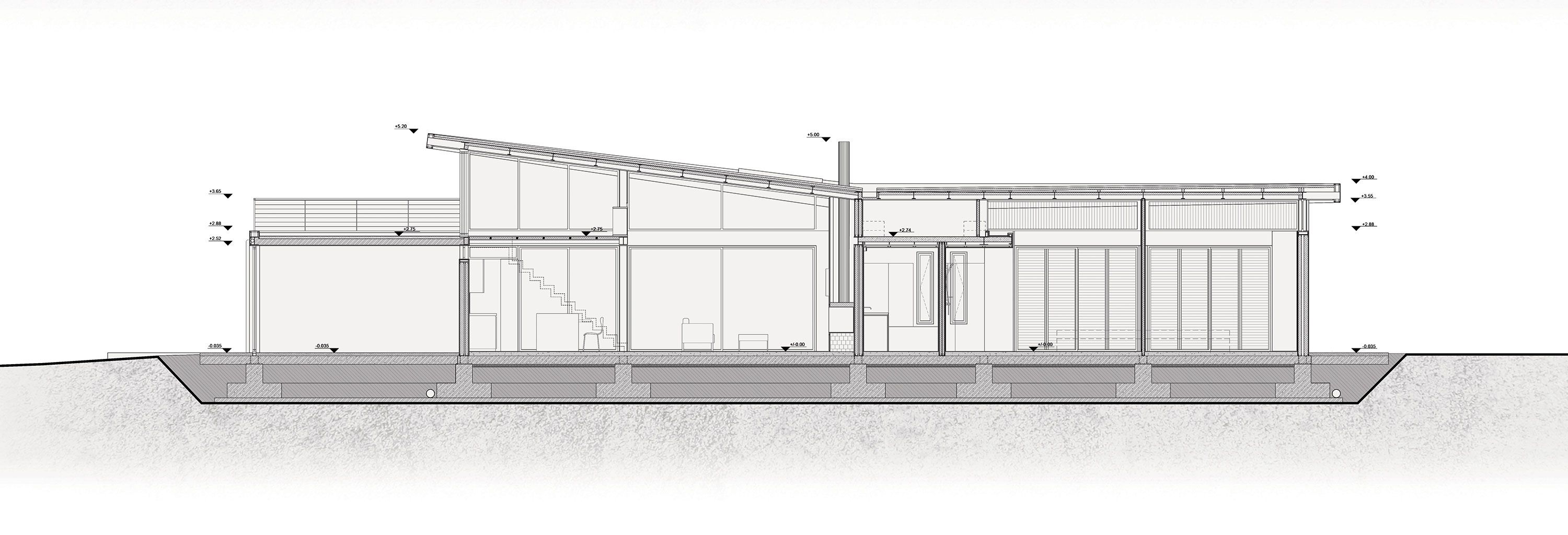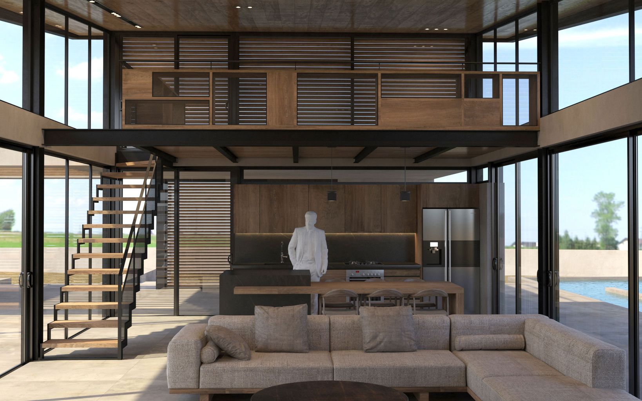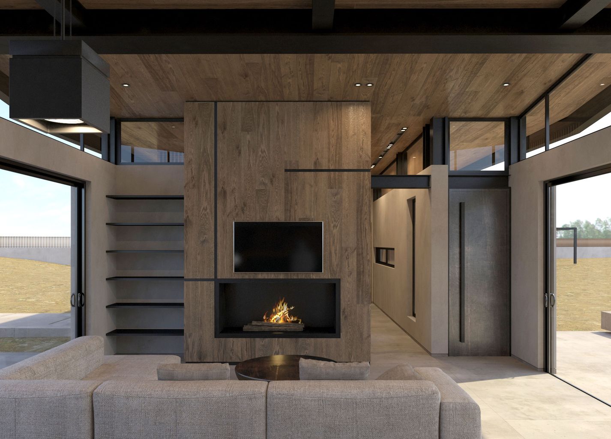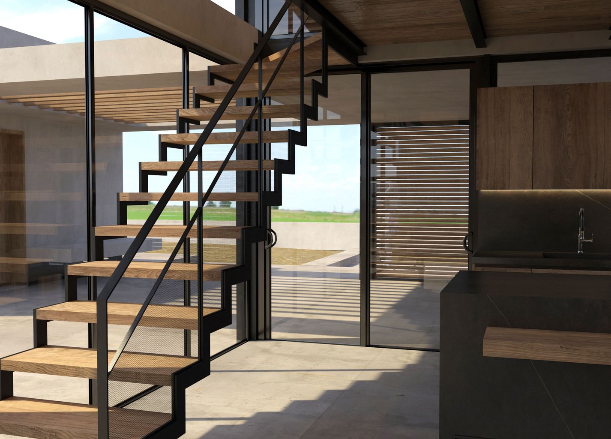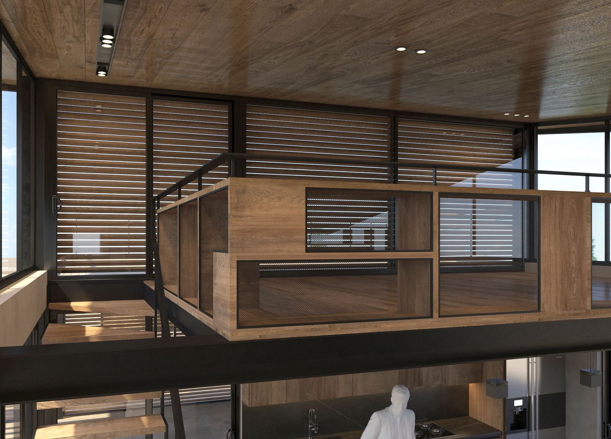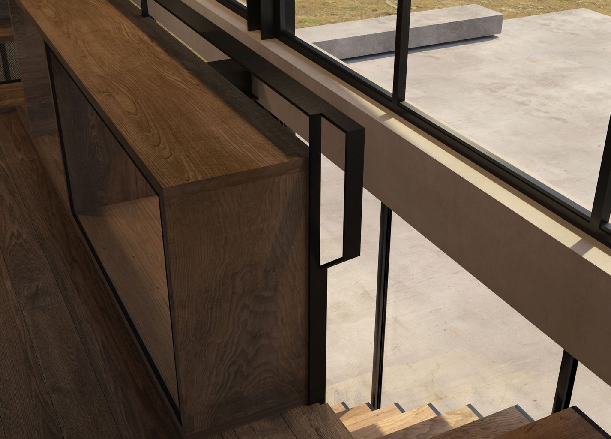Residence in Diakofto
Info
- Type : Residential
- Year : 2018
- Location : Diakofto
- Area : 135 sqm
- Status : Under construction
Distinction at the 9th Biennale of Young Greek Architects (2018)
This is a 135m² single level country house for a young four-member family, situated in the outskirts of the settlement of Diakofto, a short distance from the Vouraikos River and the Corinthian Gulf. The L-shaped plan of the house is organised around a small ‘plaza’ defined by a cluster of existing plane trees. In this way the 'plaza' becomes part of the daily life of the house while plane trees offer shade and sun protection at the south side of the building.
Functionally the building consists of 2 independent parts, the main house and the guesthouse, which are connected by a sheltered outdoor area. The prismatic volume of the guest house is autonomous in terms of access and function. The main residence is organised in a long rectangular plan. The double-height common areas (living room, kitchen, loft-office) are permeable and transparent and are located between the pool area and the plane trees ‘plaza’. In this way, indoor and outdoor spaces become integrated visually and functionally, while a feeling of the nature invading the interior of the house is achieved. The openness of common spaces of the building is highlighted by the dynamic shape of the roof, while the 'private' spaces of the building (bedrooms and bathrooms) are visually protected. The use of wooden blinds allows controlled shading and adds visual interest through the game of light and shadow. The construction of the building is hybrid with steel framed bearing structure. The roof is covered by polyurethane thermal insulation panels.
